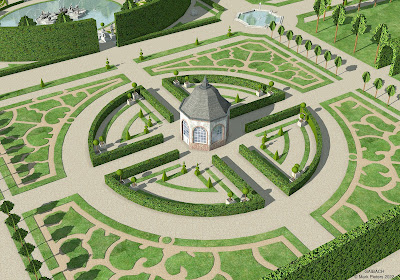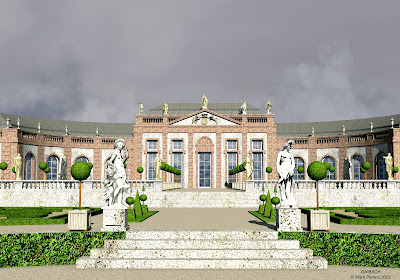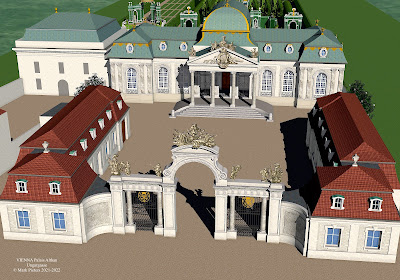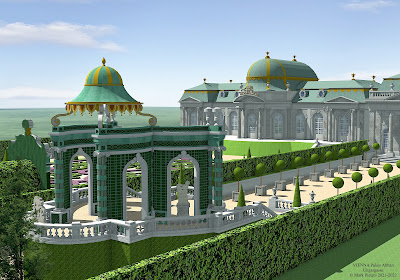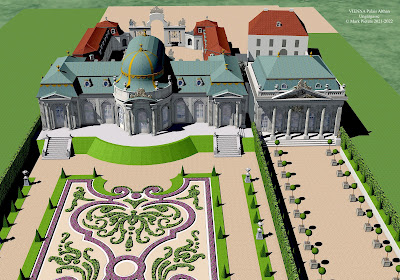HILDBURGHAUSEN
Hildburghausen is a town in Thuringia (Thüringen), central Germany. In the 18th Century it was the capital of the tiny duchy of Saxe-Hildburghausen (Sachsen-Hildburghausen). Although the local duke ruled a small principality, he ordered the construction of a sizable new palace and the creation of exceptionally large formal gardens.
Today, little remains of the former splendor. The gardens disappeared in the late 18th Century.
The palace still existed in 1945, but was damaged by artillery fire and demolished after the war.
A series of engravings, published in 1720 by the famous cartographer Johann Baptist Homann (1664-1724) give an impression of what Hildburghausen looked like in the early 18th Century. Given the fact that Homann shows the palace larger (with an east wing) and more richly decorated than it actually was, he may also have drawn the gardens as they were planned at the time, but were never fully completed later.
There is no doubt however that a large baroque garden did exist at Hildburghausen. The dukes must have spent a fortune embellishing it, and it is known that they piled up debts in an excessive way. Interestingly, Homann’s engravings offer just two views of the palace, whereas the gardens are depicted in twenty drawings. Twelve of them show the fountains in detail. This seems to indicate that the gardens were the Duke’s passion, rather than the palace.
An English landscape garden today, it still has its rectangular shape, surrounded by a moat, exactly as drawn by Homann.
According to the cartographer, there were eight fountains depicting stories from Aesop’s fables in the Duke’s gardens. One might think that this was just an imitation of Versailles, where no less than thirty-nine such fountains could be found in the famous Labyrinth. At Hildburghausen however, although there was a large maze, it was quite different from the one at Versailles and furthermore these fountains were placed elsewhere in separate hedge cabinets. The general lay-out of the gardens was actually reminiscent of 17th Century garden architecture in Holland.
The 3D virtual reconstruction is based on the drawings by Homann, except for the palace which is shown as it actually existed until 1945. My work is far from perfect, as I couldn’t find plans of the palace and only a few photographs. As for the gardens, I didn’t use the best copy of Homann’s engravings. Also, the drawings do not show the exact appearance of the orangery and the size of the cascade.
The virtual model includes the old town of Hildburghausen, only for reference, without showing any details.
I used English titles in my video, but it may be useful to mention some of the original German descriptions by J. B. Homann: Lusthaus mit 8 Alleen (Summer House); Das Rad von Aventure (Pleasure Wheel); Schneckenberg (Spiral Hill); Irrgarten mit einem Lusthaus (The Maze); Machine zum Ringel-rennen (Tournament Court); Thiergarten (Animal Park); Das grosse Bindwerck gegen der Cascade (Trellis Work facing Cascade).
© Mark Pieters 3D 2023



















