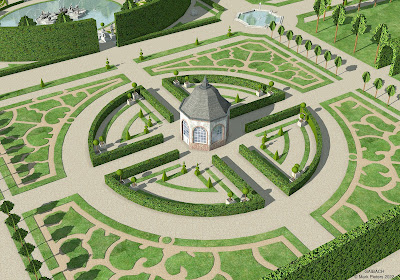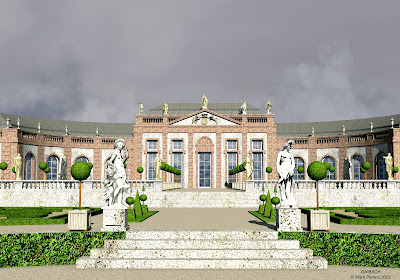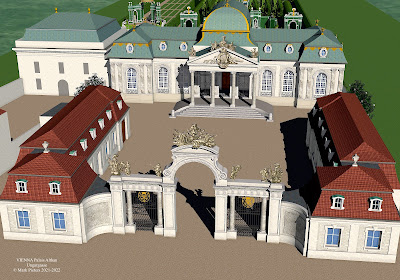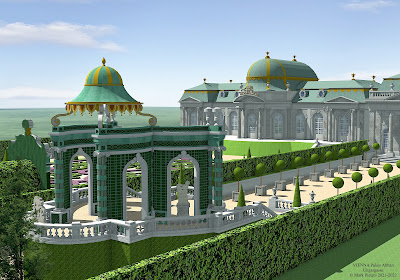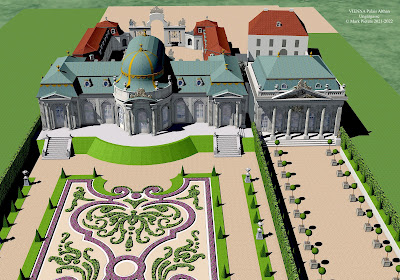GAIBACH BAROQUE GARDENS - Virtual reconstruction
Gaibach, some 24 km. northeast of Würzburg, Bavaria, used to be famous for its baroque gardens.
Perhaps, not so long after the devastating Thirty Years War (1618-1648), they were the very first in the then modern style in all Germany. The gardens, adjacent to Schönborn castle, were created between 1677 and 1703 for Lothar Franz von Schönborn (1655-1729). Though the castle still exists today, the gardens have completely disappeared. The 3D reconstruction is based on seven engravings after drawings by Salomon Kleiner (published in 1728) as well as earlier engravings by Nikolaus Person (begun in 1697). The castle in the 3D model is roughly based on Kleiner's idealized representation. In the 18th century, the gardens must have existed as shown in the video. The octagonal pavilion is not depicted in the work of Salomon Kleiner, as it was demolished in 1716. I decided to show it in my reconstruction and followed the drawings by Nikolaus Person. An architectural highlight of the gardens at Gaibach was the orangery, a 62 m. wide construction, in the central part of which there was a large hall (ca. 17 x 10 m.), decorated with frescoes.
© Mark Pieters 3D 2022


